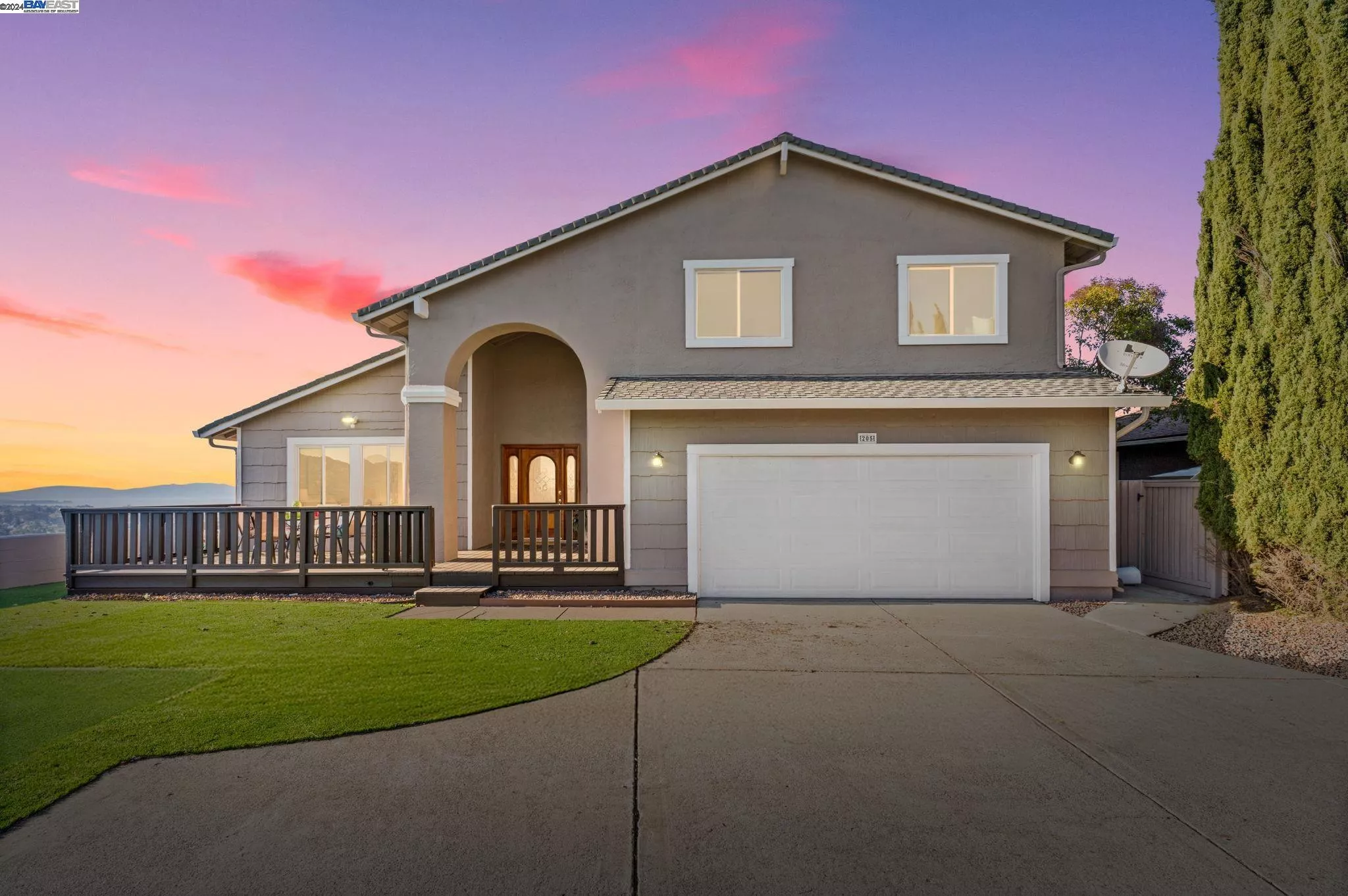
| 205 Marigold Pl Hercules CA 94547 | |
| Price | $ 1,249,000 |
| Listing ID | 41078489 |
| Property Type | Single Family Residence |
| County | Contra Costa |
| Beds | 4 |
| Baths | 3 |
| House Size | 2658 |
| Year Built | 1979 |
| Days on website | 107 |
Description
Follow your dreams up the tree-lined drive to your new home nestled at the top of the ridge and tucked away on a private court. This beautifully updated home offers a smart, modern blend of elegance and functionality. With 2,658 square feet of living space, the home boasts 4 spacious bedrooms and a home office on the main living level that could function as a 5th bedroom. The primary suite has a walk-in closet and luxury bath complete with a jet tub, providing ample room for relaxation and privacy, and 2 additional bathrooms for convenience. Discover a flexible floorplan that accommodates intimate gatherings and grand entertaining. The living areas are bathed in natural light; the expansive views accentuate the home's dramatic design elements and create a warm, inviting atmosphere. The kitchen, a chef's delight, features modern appliances and plenty of counter space for culinary adventures. Outside, the private, expansive 8,100 sq ft lot offers panoramic views from Mt Tam to Sonoma that capture breathtaking sunsets over the bay. It is an ideal setting for outdoor enjoyment. Whether hosting a summer barbecue or simply unwinding after a long day, the outdoor space is a true retreat. Experience the perfect blend of style and comfort at 205 Marigold Place! Open House Sat & Sun 2-4pm
Financial Information
List Price: $ 1249000
Property Features
A list of the source(s) of water for the property: Public
Appliances: Dryer, Gas Water Heater, Refrigerator, Washer
Construction Materials: Stucco, Wood Siding
Cooling: Ceiling Fan(s)
Electric: No Solar
Flooring: Carpet, Laminate, Tile
Heating: Forced Air
Laundry Features: Laundry Room
Lot Features: Court
Parking Features: Attached, Garage Door Opener
Property Condition: Existing
Roof: Shingle


